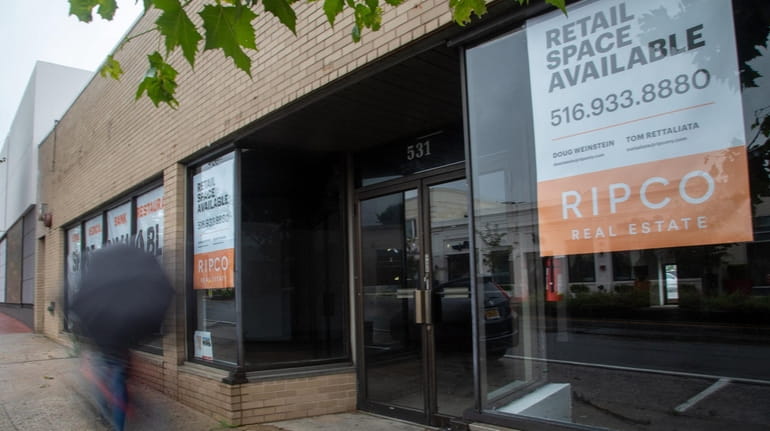Owner envisions apartments, retail space for building in Great Neck business corridor

The property at 523-531 Middle Neck Rd. once housed Middle Neck Pharmacy, which closed in January. The other tenant, HSBC Bank, will move to Great Neck Plaza next month. Credit: Shelby Knowles
The owner of a property on Middle Neck Road in the Village of Great Neck is proposing to transform a one-story commercial building into a three-story structure for residential and retail use, saving the village from having another vacant building increate its business corridor.
Steven Wu Kuo, with Silver Lake Realty Group, told the village board on Tuesday that his proposal is a last resort to save the building from becoming vacant and keep his company from sustaining further financial losses.
"Given our property sits in the center of the Great Neck Village business corridor, in our opinion, it would be an ugly sight to see it continue to stand vacant for the years to come," Kuo said in a presentation to the board.
The property, at 523-531 Middle Neck Rd., once housed Middle Neck Pharmacy, which closed in January. The other tenant, HSBC Bank, will move to Great Neck Plaza next month.
“We cannot continue to absorb these losses each month as we have done in the past year,” Kuo said. “Without this residential component or mixed use, as many successful buildings have done, we will continue to remain vacant like all the other retail stores along Middle Neck Road north and south to us.”
Kuo said he had personally tried to bring in tenants, mom-and-pop stores and big retailers, but “nobody wants to come this [far] north.” And even if the space were to be fully leased, Kuo said market rates would not cover the expenses, making mixed use the only viable option.
“To meet the significantly lower retail rents in the area, we have no choice but to reinvest a significant amount of money into the property and … develop new sources of income, specifically residential,” he said.
Plans presented on Tuesday call for a 40-foot-tall building with a first floor separated into three retail spaces and the two upper levels dedicated to 10 apartments. The building would also have a cellar for storage, a residential terrace on the roof and seven parking spaces.
Under current zoning in the business district, buildings can be no taller than two stories, or higher than 36 feet. But the village board could grant one additional floor under incentive zoning, if certain requirements are met, according to Mayor Pedram Bral.
Besides the height, the proposed project would require a couple more variances, including a larger-than-allowable footprint, which the mayor said “are not major sticking points.”
“We do need to revive and vitalize our village,” Bral said in a follow-up interview. For “people who want to come and spend time and money and effort to bring in businesses, our administration is going to welcome that.”
The project's cost is estimated $8 million to $10 million. Kuo did not provide monthly rental prices for the 10 units, which would be two one-bedroom apartments and eight two-bedroom apartments.
The current building occupies the full 100 feet of the property line, but the new one would have a front setback of 15 feet for outdoor seating and a rear setback of 20 feet for parking, according to Kuo.
Lab results due on Bethpage drums ... Trump on trial ... Best LI high schools ... Knicks go up 2-0
Lab results due on Bethpage drums ... Trump on trial ... Best LI high schools ... Knicks go up 2-0
